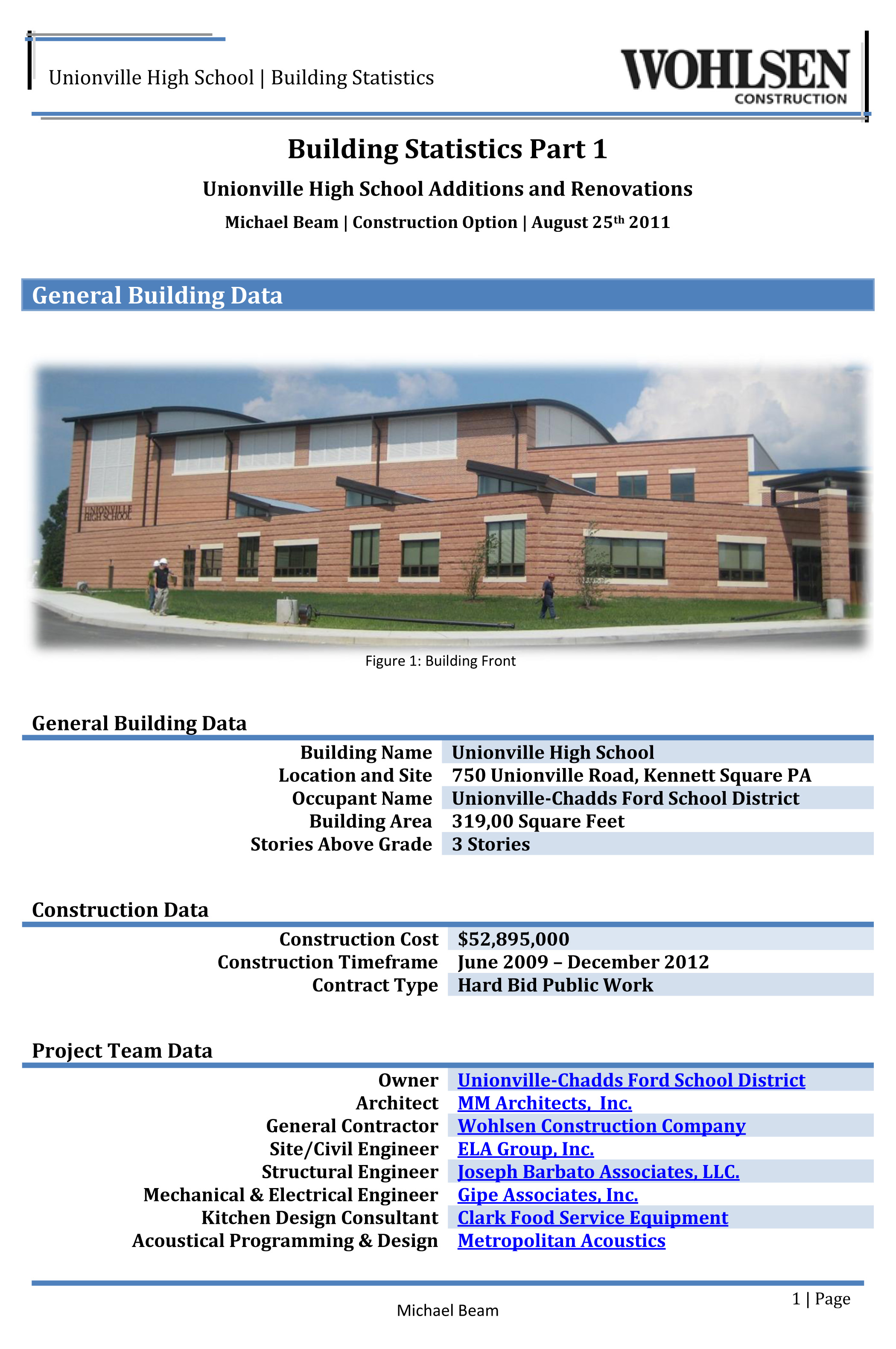Unionville High School Building Statistics
Building Statistics Part 1
Unionville High School Additions and Renovations
Michael Beam | Construction Option | August 25th 2011
|
General Building Data |
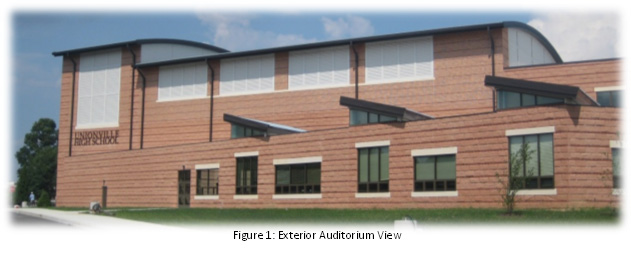
|
General Building Data |
|
|
Building Name |
Unionville High School |
|
Location and Site |
750 Unionville Road, Kennett Square PA |
|
Occupant Name |
Unionville-Chadds Ford School District |
|
Building Area |
319,000 Square Feet |
|
Stories Above Grade |
3 Stories |
|
Project Team Data |
|
|
Owner |
|
|
Architect |
|
|
General Contractor |
|
|
Site/Civil Engineer |
|
|
Structural Engineer |
|
|
Mechanical & Electrical Engineer |
|
|
Kitchen Design Consultant |
|
|
Acoustical Programming & Design |
|
|
Architecture |
|
Architecture |
Unionville High School, located in Kennett Square Pennsylvania, is a multi-purpose educational building. In addition to housing Unionville High School, the building is also the new location of the Unionville-Chadds Ford School District Administrative Office. Originally designed with a simplistic brick facade, UHS has kept some of the old features but has also gone in a new direction with rock face architectural blocks and several barreled roofs. Various new finishes appear on the interior of the building including oak trim, ceramic floor tile, and the same rock face architectural block used on the exterior.
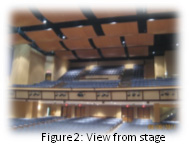
As a result of the many different uses within the building, numerous different tiers and depths are present in the exterior elevations. Among the many features within the building are a new state-of-the-art auditorium (figure 2), a new gymnasium, and renovated classroom space. With a seating capacity of over 1,200 and state of the art audio, video, and lighting equipment, the new auditorium is the clear focal point of the building. Many acoustical measures have also been incorporated in the design including carpet, upholster seats, acoustical CMU blocks, floating aerial acoustical panels, and vertical curtains (figure 3).
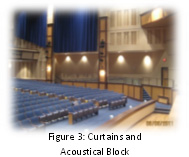
|
Zoning Data |
|
|
Occupant Name |
Unionville-Chadds Ford School District |
|
Use Group |
Educational Group - E (most restrictive) |
|
Construction Type |
Construction Type 11A |
|
Allowable Height |
3 stories, 65' high |
|
Allowable Area |
138,495 Square Feet (per story) |
|
Code and Standard Data |
|
|
|
2006 International Building Code |
|
|
2006 International Fire Code |
|
|
2006 International Mechanical Code |
|
|
2006 International Plumbing Code |
|
|
National Electrical Code, 2008 Edition |
|
|
National Fire Protection Association 70 |
Note: There are no historical requirements for this project
|
Building Enclosure |
|
Facade |
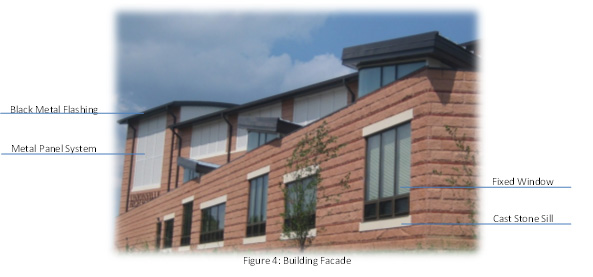 While
there are several different elements involved in the various facades of the
Unionville High School building, the building facade is made up primarily of
architectural rock faced CMU block courses with red brick accent striping
(figure 1). Other features include large louvers, black metal flashing, fixed
windows with cast stone sills, frosted glazing, metal panel systems, and
curtain wall systems.
While
there are several different elements involved in the various facades of the
Unionville High School building, the building facade is made up primarily of
architectural rock faced CMU block courses with red brick accent striping
(figure 1). Other features include large louvers, black metal flashing, fixed
windows with cast stone sills, frosted glazing, metal panel systems, and
curtain wall systems.
|
Roofing |
With several different types of roofs comes a variety of materials. The majority of the building has a cold applied bituminous roofing system which is applied on top of 3 1/2" polyiso insulation, 1/2" fiber board, and either concrete roof slab or metal roof decking. On the auditorium and gymnasium, however, the roofing system is to be a double locked standing seam metal roofing system utilizing panels at 2 3/4" in height and 24" on center.
|
Sustainability Features |
Unionville High School is designed with the goal of achieving a LEED certification but no rating has been designated. T5 lamps, occupancy sensors, and sensor actuated faucets are utilized in order to help achieve this rating.
Note: All non-sited photographs and figures were created by myself, Michael Beam.
